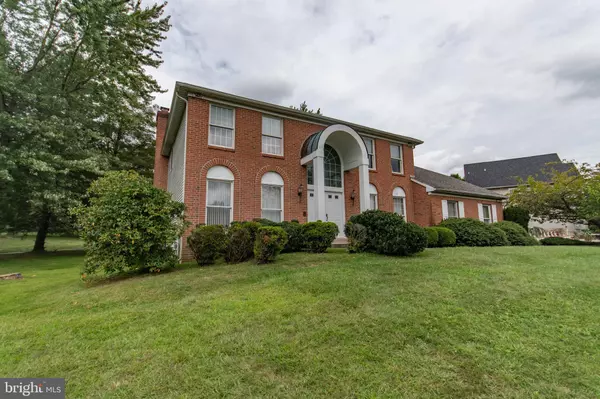For more information regarding the value of a property, please contact us for a free consultation.
3 TANYARD RD Richboro, PA 18954
Want to know what your home might be worth? Contact us for a FREE valuation!

Our team is ready to help you sell your home for the highest possible price ASAP
Key Details
Sold Price $400,000
Property Type Single Family Home
Sub Type Detached
Listing Status Sold
Purchase Type For Sale
Square Footage 3,154 sqft
Price per Sqft $126
Subdivision Windrose
MLS Listing ID PABU483552
Sold Date 01/28/20
Style Colonial
Bedrooms 4
Full Baths 2
Half Baths 1
HOA Y/N N
Abv Grd Liv Area 3,154
Originating Board BRIGHT
Year Built 1988
Annual Tax Amount $8,204
Tax Year 2019
Lot Dimensions 172.00 x 128.00
Property Description
If you are looking for a beautiful & spacious single family home colonial style home, look no further! Welcome home to 3 Tanyard Rd. situated in the blue ribbon school district of Council Rock in quaint Northampton township. Enter the front doors to be welcomed by a cathedral ceiling foyer with crown molding & hardwood flooring. Directly to the left of the foyer is the over-sized family room with crown molding, tasteful cream colored carpeting and tall windows on each outer wall. To the right of the foyer is the formal dining room, featuring bright white walls, crown molding, chain rail, and 2 tall windows that let in perfect amount of natural sunlight. Off of the dining room, an open doorway leads you into a simple yet very spacious kitchen equipped with plenty of counter space, gas range cooking, an island with a second sink and an abundance of cabinet space. The main sink area over looks a light & bright breakfast nook. Off of the Kitchen and to the right is a laundry room with utility sink, lots of cabinet space above the washer and dryer. From laundry room there is access to a large 2 car garage on one side and one of this home's 2 wooden decks on the other side of the laundry room. Moving back to the breakfast nook/kitchen area, to the left is an open living room with high hat lighting, three big windows on one wall, a wood burning fireplace with marble mantel *NEVER been used* and outdoor access to back yard and rear wooden deck. Perfect for your summer barbecuing and get together's. A second door in the Living room leads down to the HUGE unfinished basement! Great for storage! Onto the second floor, the spacious master bedroom features high hat lighting, a giant his and hers walk-in closet, so much space that there is no reason to clutter your bedroom with large dressers or wardrobes. With-in the master bathroom is the master bath with a giant step up black Jacuzzi, tiered tile shelving, and dual sinks. A sliding door separates the stall shower for optimal privacy. There are also 3 ample sized bedrooms, linen closet and full bath to complete the second floor. This classic abode is ready to be customized to your liking, do not let this one pass you by and schedule your private showing today!
Location
State PA
County Bucks
Area Northampton Twp (10131)
Zoning R1
Rooms
Other Rooms Living Room, Dining Room, Primary Bedroom, Bedroom 2, Bedroom 3, Kitchen, Family Room, Basement, Foyer, Breakfast Room, Bedroom 1, Laundry, Primary Bathroom, Full Bath, Half Bath
Basement Full, Unfinished, Interior Access, Poured Concrete, Sump Pump
Interior
Cooling Central A/C
Fireplaces Number 1
Fireplaces Type Wood, Marble, Mantel(s)
Equipment Negotiable
Fireplace Y
Heat Source Electric
Laundry Main Floor
Exterior
Exterior Feature Deck(s)
Parking Features Garage - Side Entry, Inside Access
Garage Spaces 7.0
Water Access N
Accessibility Level Entry - Main
Porch Deck(s)
Attached Garage 2
Total Parking Spaces 7
Garage Y
Building
Story 2
Sewer Public Sewer
Water Public
Architectural Style Colonial
Level or Stories 2
Additional Building Above Grade, Below Grade
New Construction N
Schools
School District Council Rock
Others
Senior Community No
Tax ID 31-017-190
Ownership Fee Simple
SqFt Source Estimated
Security Features Intercom
Horse Property N
Special Listing Condition Standard
Read Less

Bought with Joseph B Bograd • RE/MAX Elite
GET MORE INFORMATION




